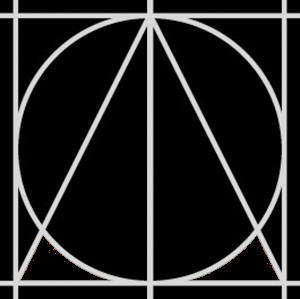Case Study – Orega by Area
This private case study showcases a real project, Orega, designed by Area, and demonstrates how I utilize AI tools to transform early-stage design inputs into photorealistic visualizations. The aim is to show how a hand sketch, moodboard, or white/clay model render can evolve into a client-ready image or cinematic sequence—quickly, efficiently, and with full respect to the original design intent.
Through image carousels, before-and-after sliders, and short video clips, this page presents each step of the workflow, from concept exploration to final output. You’ll see how AI accelerates the visualisation process, reduces abortive modelling, and enhances client presentations while maintaining creative control and technical precision.
In this particular workflow, no Photoshopping was used. However, tools like Photoshop can be integrated at any stage to further enhance images, refine details, or complement the process when required. The final outputs shown here were completed entirely using AI-driven techniques, with video editing and compositing used for the finishing touches to ensure a clean, consistent, and professional result.
The following photograph shows the completed Orega workspace, designed and delivered by Area. It serves as a visual reference for the AI-driven workflow demonstrated below, illustrating the real design intent and final built environment.
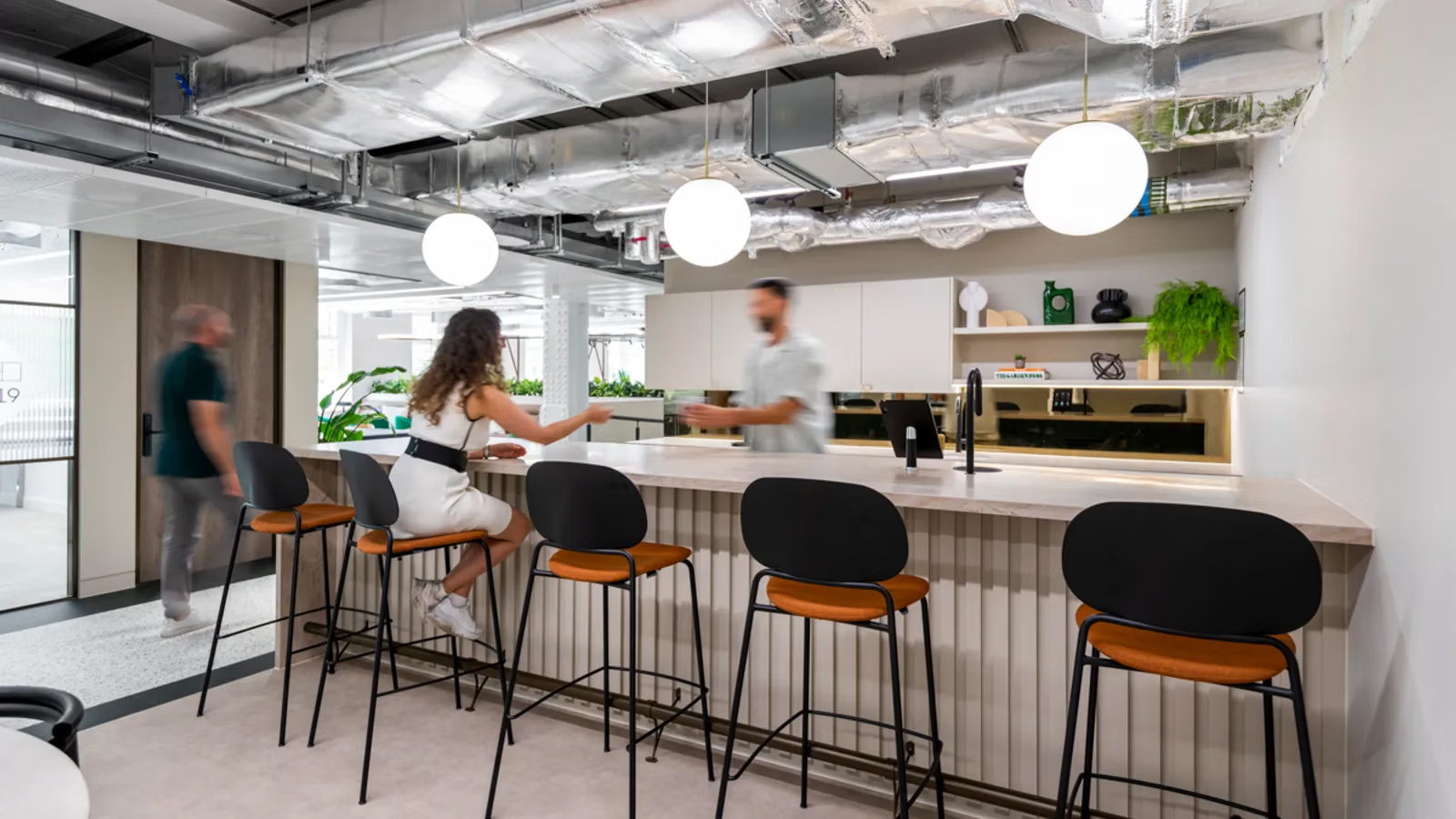
Table of Contents
01 Text to Image Exploration
In this stage, no sketches or reference images were used – only descriptive text prompts guiding the AI to visualise the intended atmosphere, layout, and materiality of the Orega workspace. This approach enables rapid early-stage concept generation, allowing for the exploration of multiple design directions and moods before any 3D modeling or sketching takes place.
The following images show a series of AI-generated interpretations based solely on text input, demonstrating how written ideas can evolve into rich, photorealistic visuals that inform design discussions and client presentations.
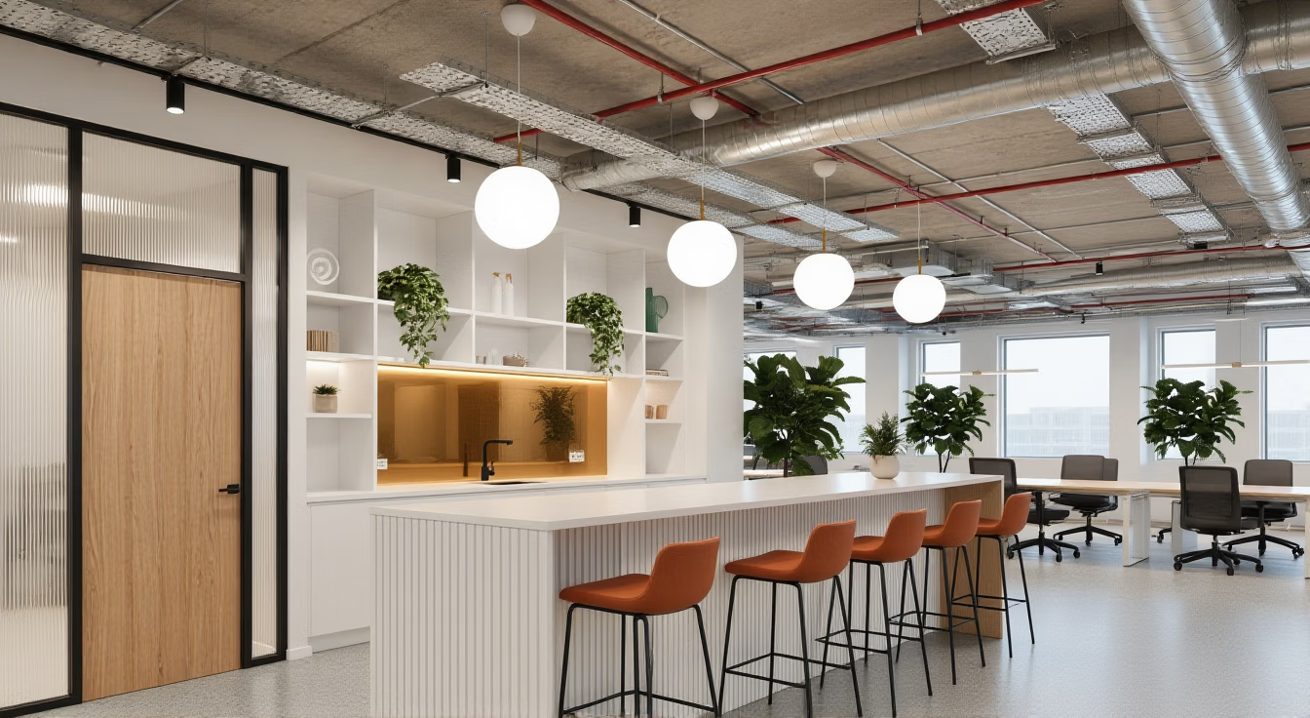
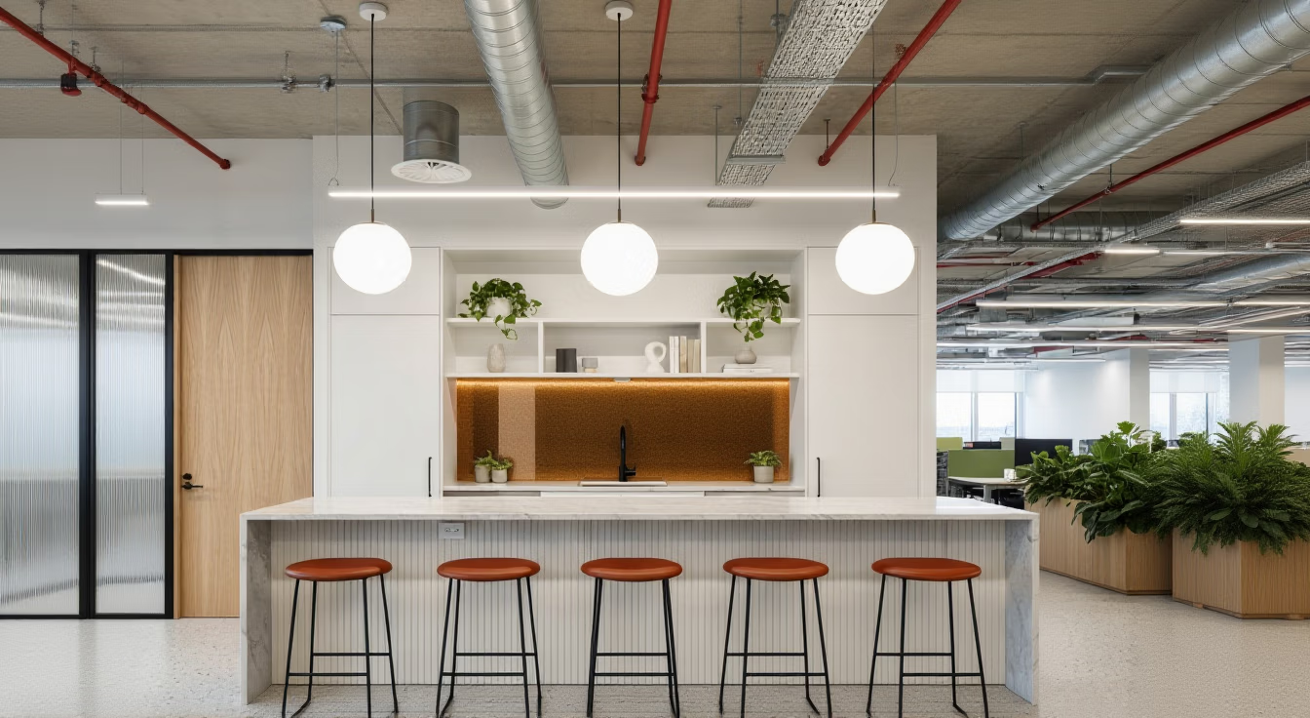
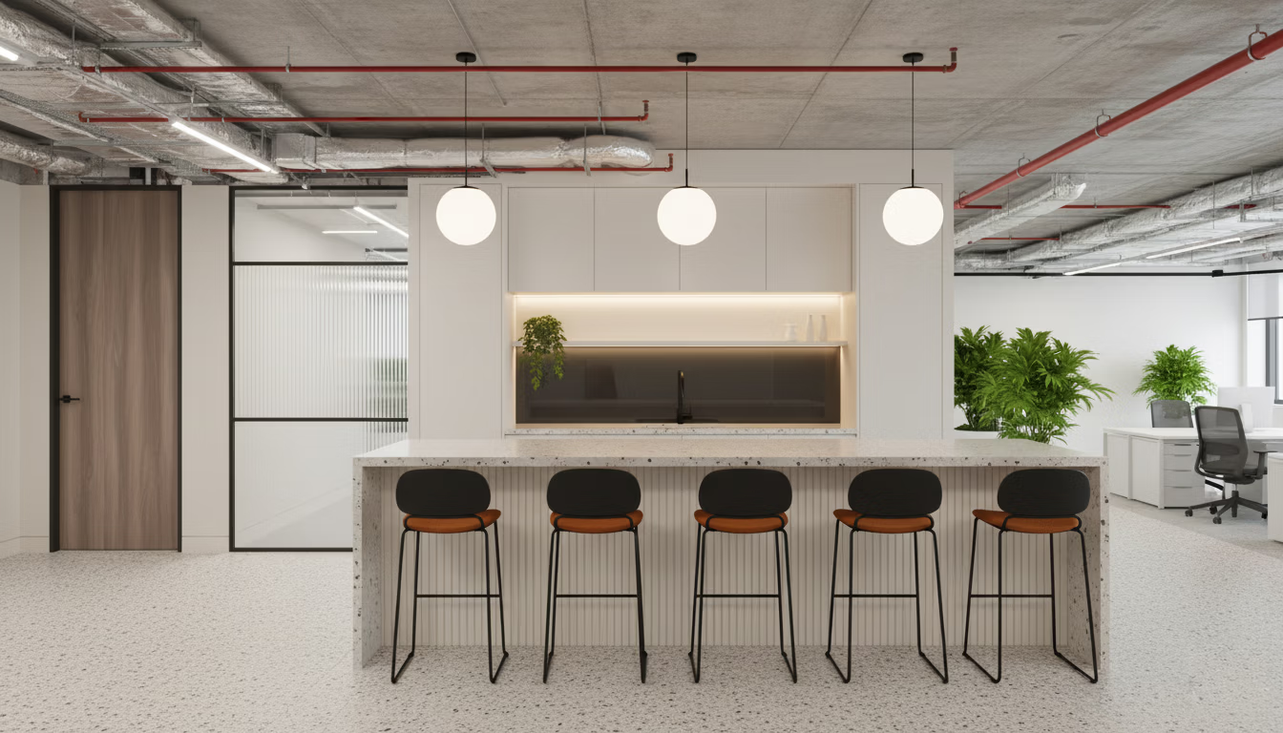
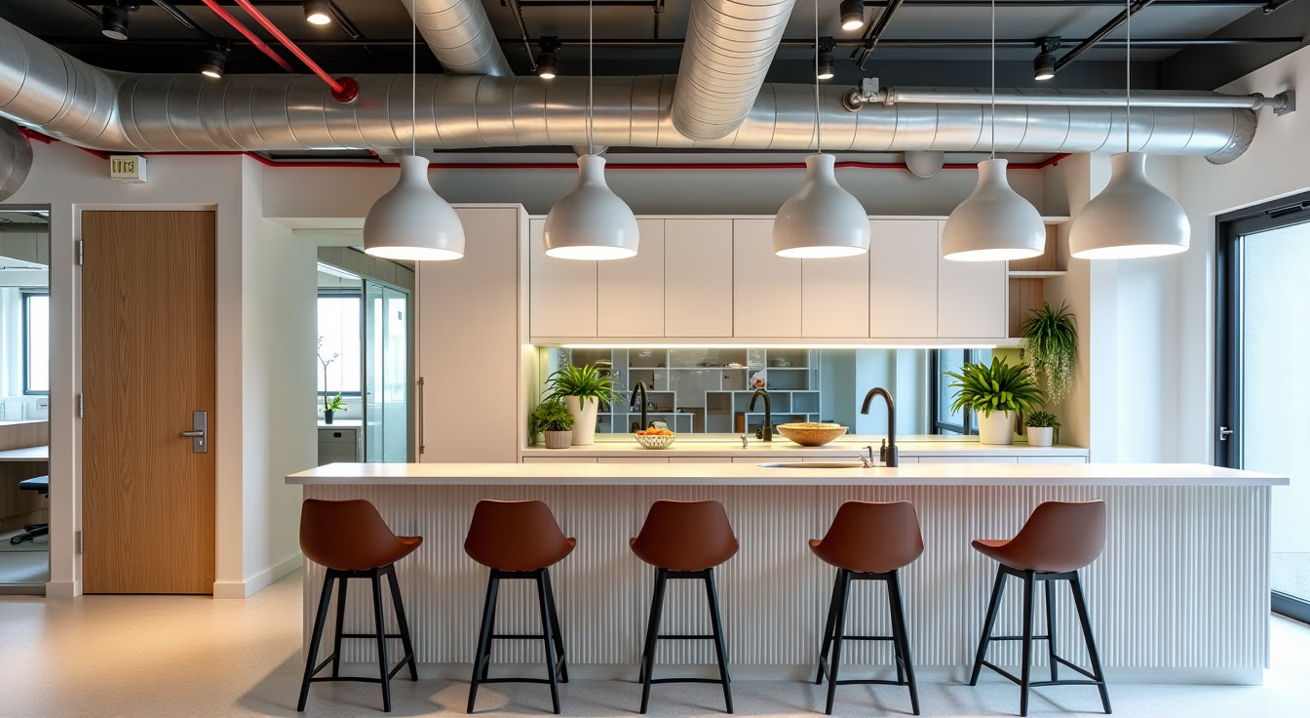
02 Sketch / White Model Render to Image
In this stage, the workflow begins with simple hand sketches, white model (clay) renders, and a mood board image as visual references. These inputs guide the AI in developing a more realistic and contextually rich representation of the design.
By combining basic geometry or outlines with mood, material, and lighting cues, the AI interprets and enhances the design intent – producing images that reflect the desired atmosphere, finishes, and spatial qualities.
The following visuals show the starting references used in this process: the initial sketch, the white model render, and the mood board that helped define the tone, palette, and overall look of the final images.
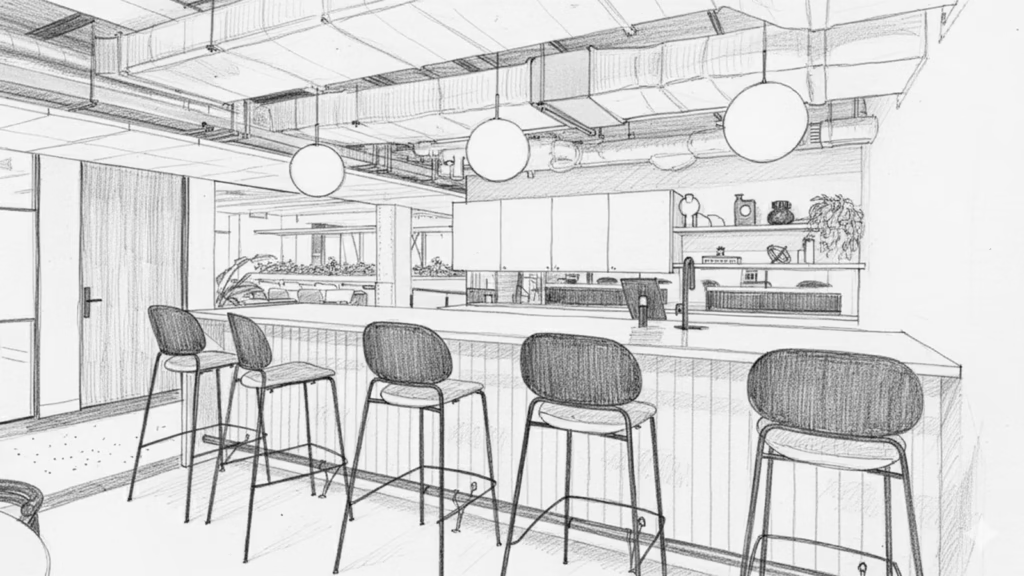
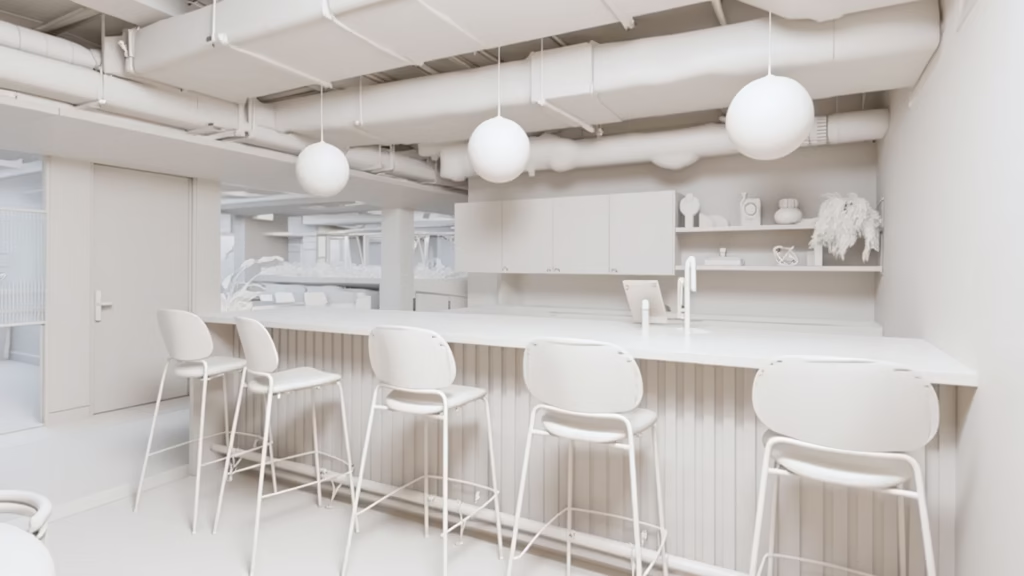
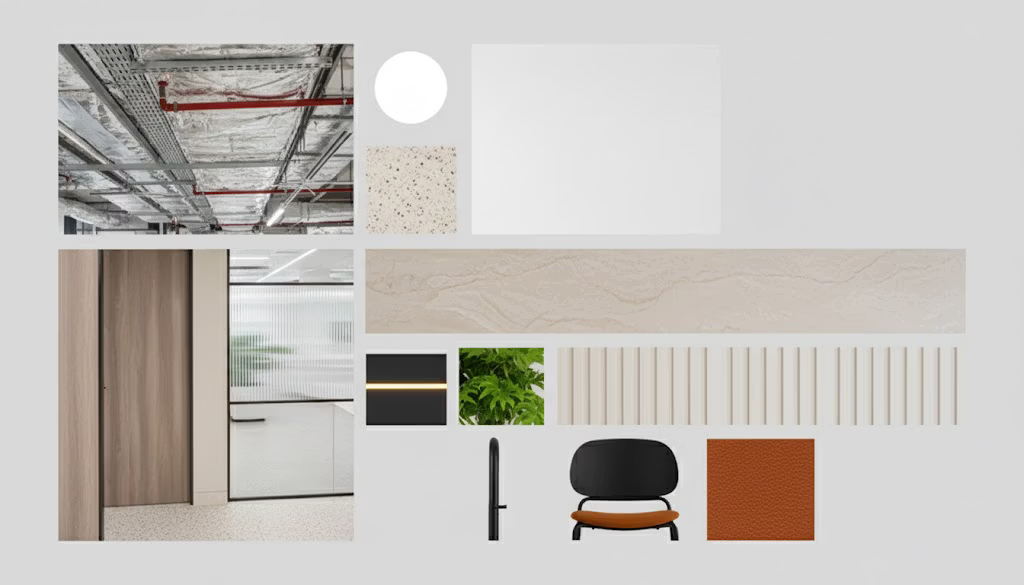
From Sketch to Final Image
The slider below demonstrates the transformation from the initial sketch to the final AI-generated image. This example highlights how AI tools can interpret design intent, materiality, and atmosphere—turning a simple concept sketch into a photorealistic visual suitable for presentations and client discussions.
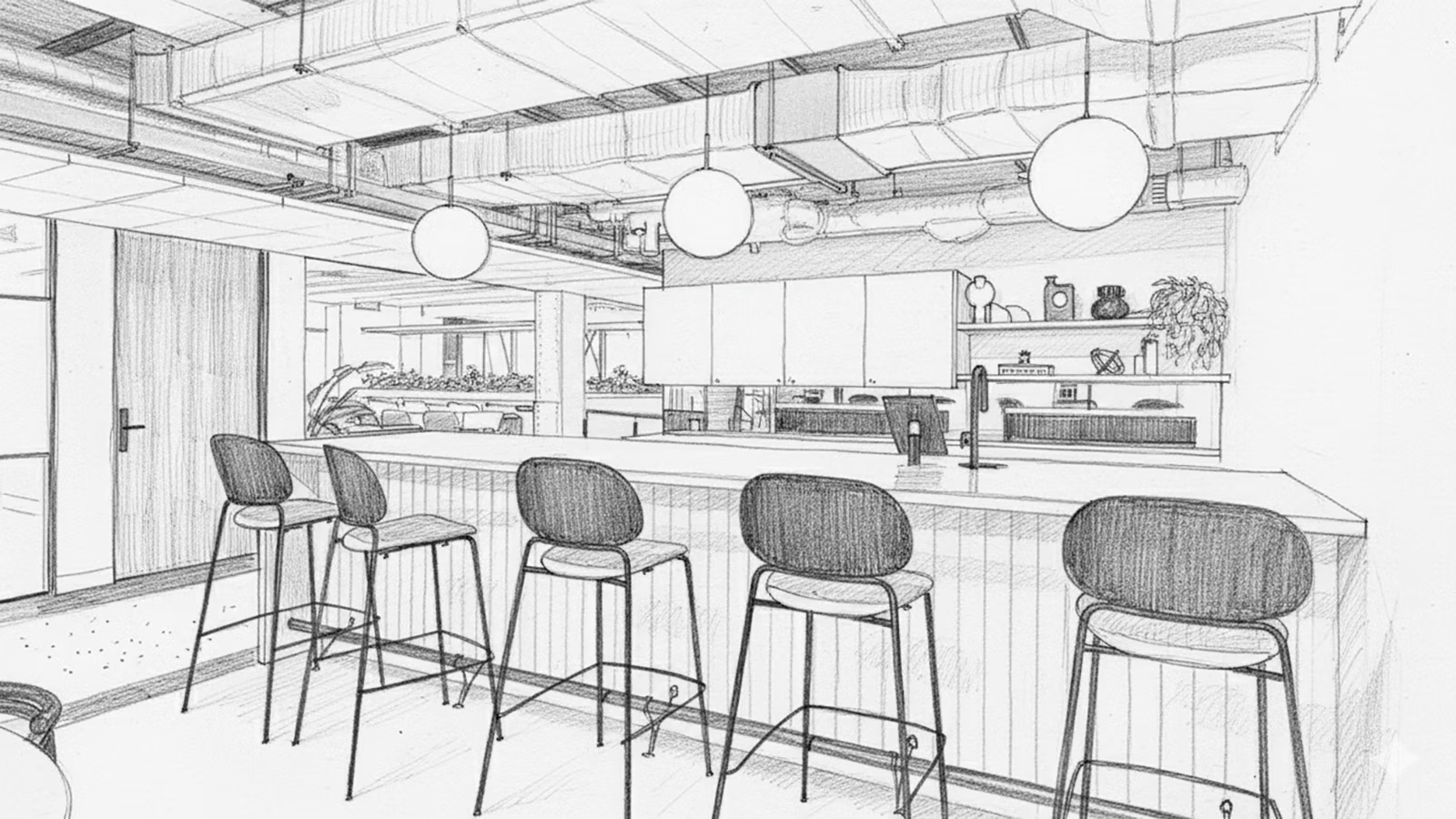
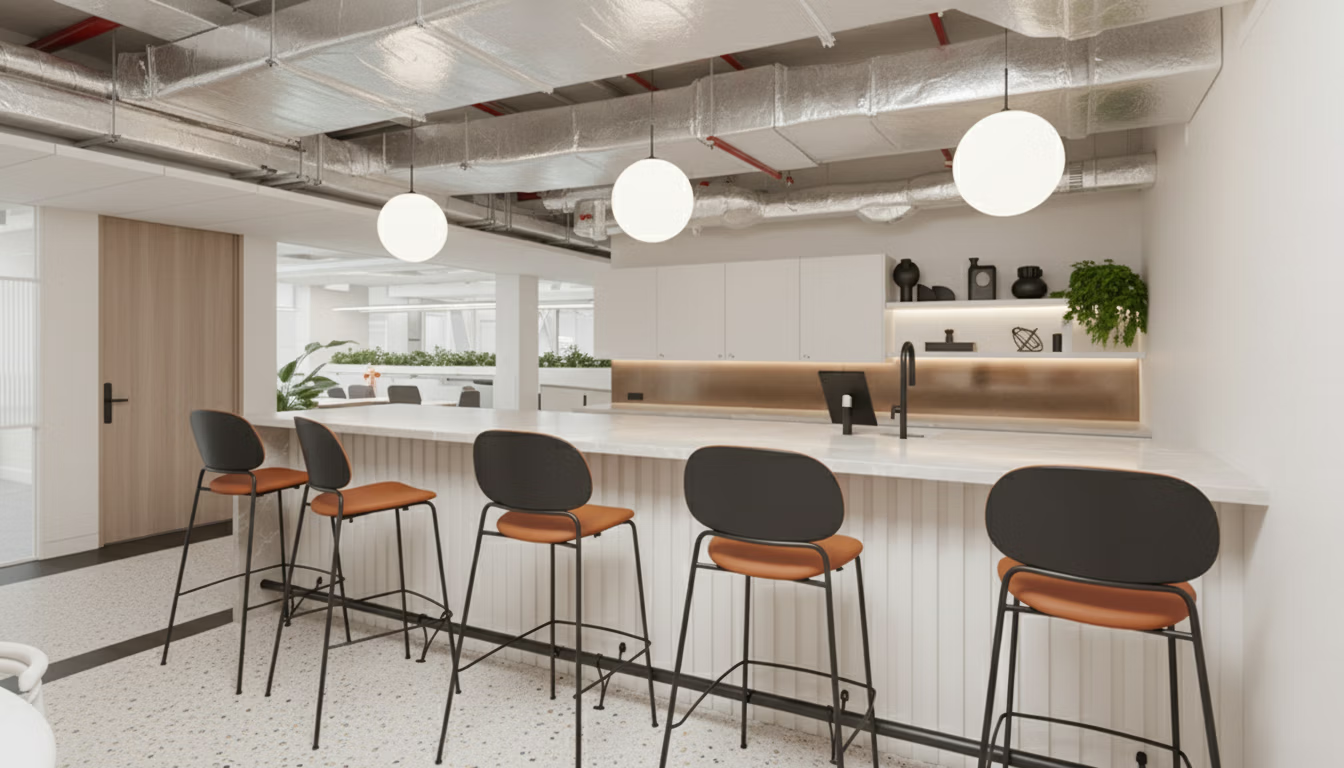
03 Image Enhancement and Editing
In this step, the selected AI-generated image was further refined using image-to-image editing techniques. Adjustments were made to lighting, materials, and overall composition to achieve a more polished and realistic result.
Additionally, contextual elements such as people were introduced to bring scale, atmosphere, and a sense of activity to the space—enhancing the image’s storytelling quality and making it more engaging for client presentations.
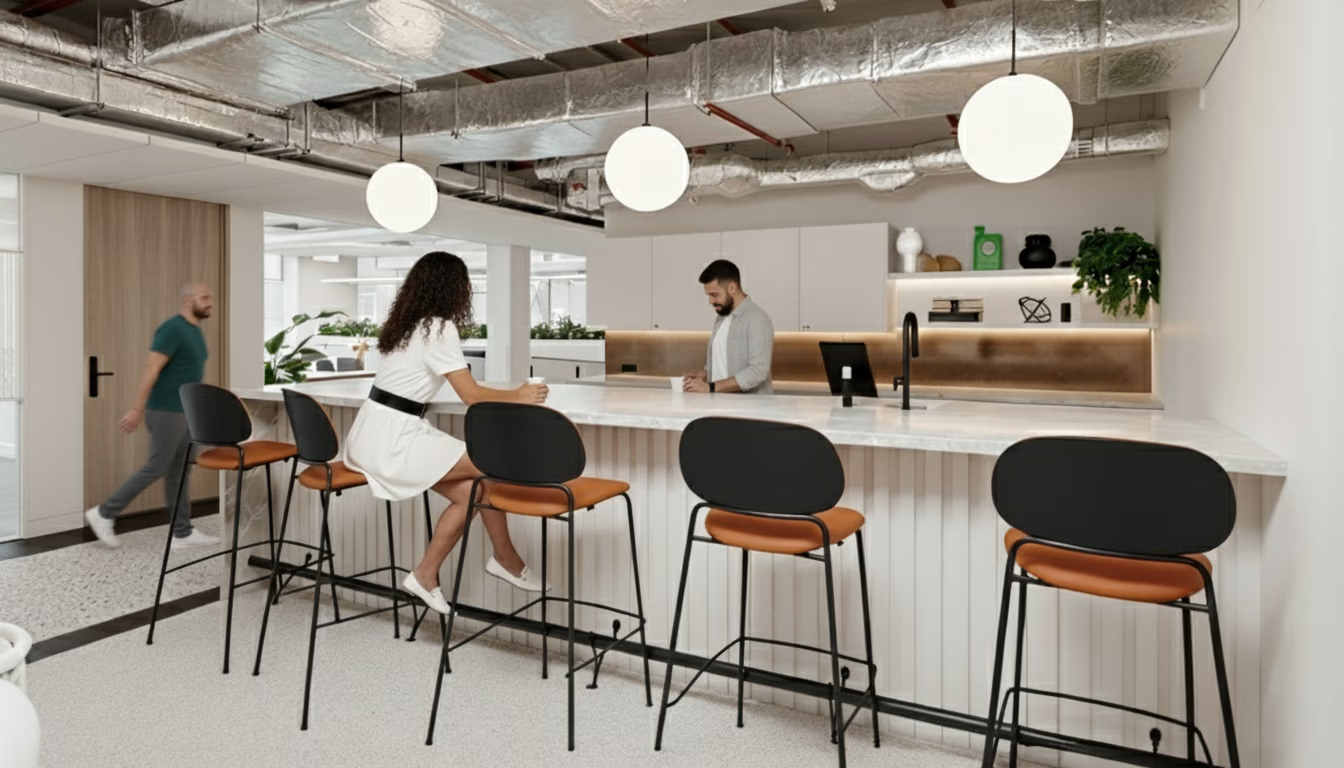
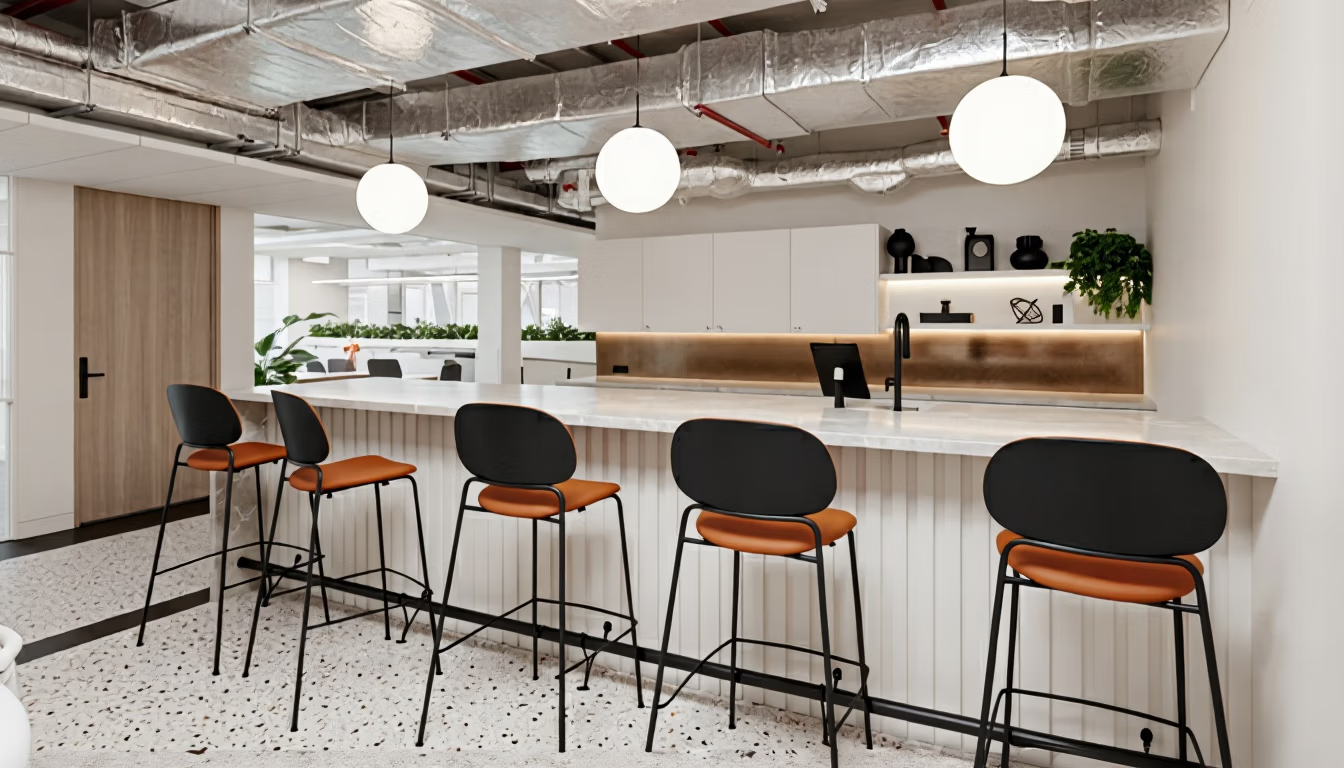
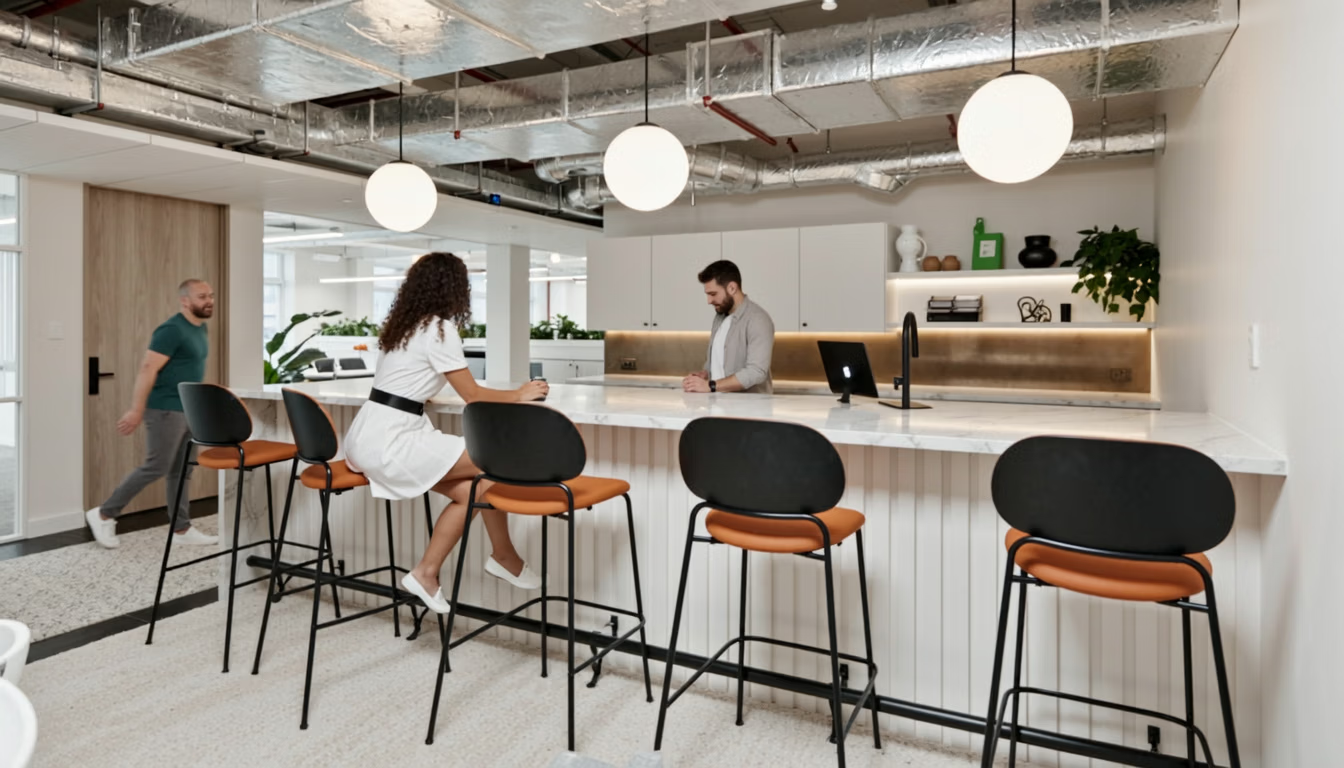
Comparison of the Real Photo with AI Image


04 Design Exploration — Colours, Textures, and Objects
In this stage, the workflow focuses on design variation and visual exploration. Using AI, colours, materials, and selected objects were modified to test alternative design options quickly and efficiently—without the need for re-modelling or re-rendering.
This process allows for the rapid generation of multiple visual directions, helping designers and clients evaluate finishes, furniture selections, and overall mood. It’s an effective way to explore “what-if” scenarios and refine design decisions early in the process.
05 Enhancing and Upscaling
At this stage, the selected image is enhanced and upscaled to improve clarity, detail, and overall visual fidelity. AI tools are used to refine textures, lighting, and small architectural details, resulting in a higher-resolution, photorealistic image suitable for presentations, large-format prints, or detailed client review.
This step ensures that every element—from materials to spatial depth—is crisp and visually compelling, while preserving the design intent established in earlier workflow stages.


06 Alternative Views and Camera Angles
In this stage, the enhanced image is used as a base to generate alternative visual perspectives. By adjusting camera positions, viewpoints, and framing, AI creates new compositions that explore different ways of presenting the space.
This allows designers and clients to evaluate multiple spatial narratives, discover fresh angles, and better understand the layout, circulation, and atmosphere of the workplace—without the need to remodel or re-render the scene from scratch.
Note: There are currently some limitations in terms of fully controlling camera perspective and composition. However, AI technology is advancing rapidly, and we can expect even greater capabilities in the near future.
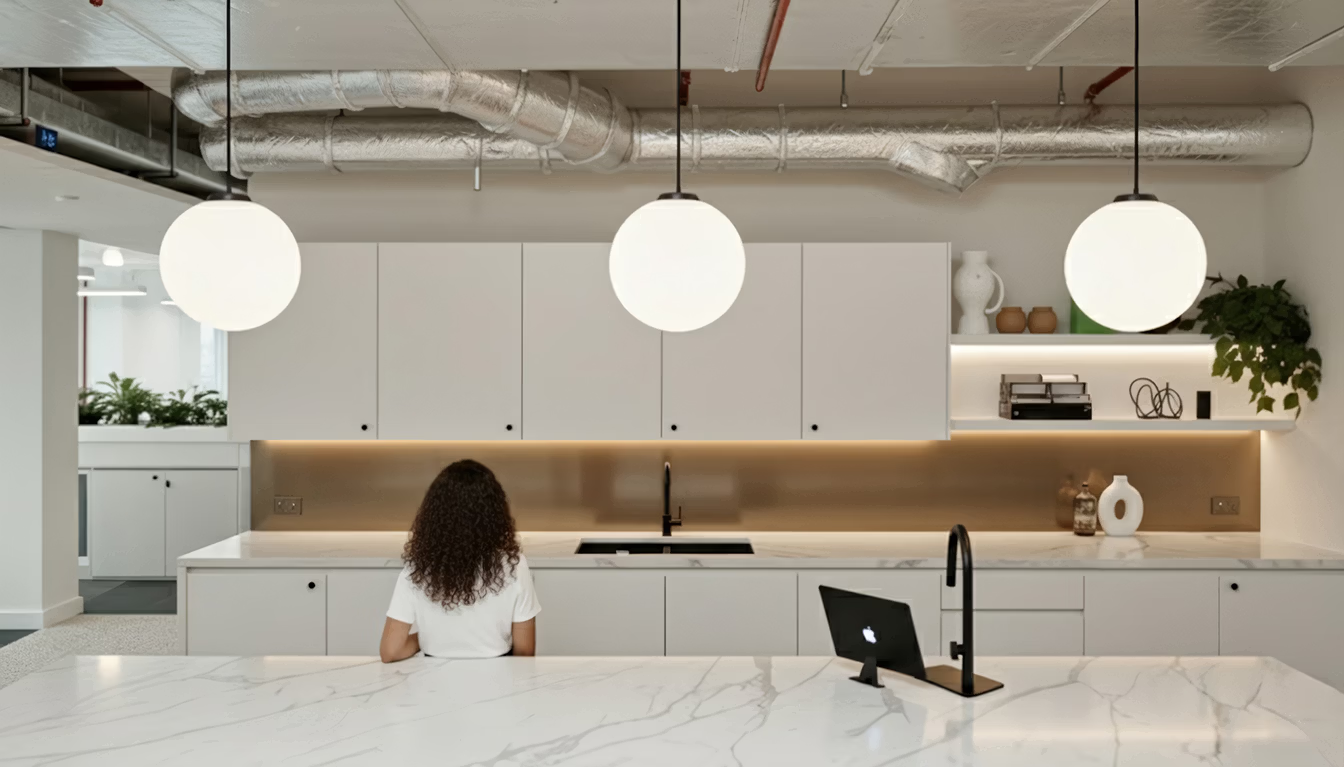
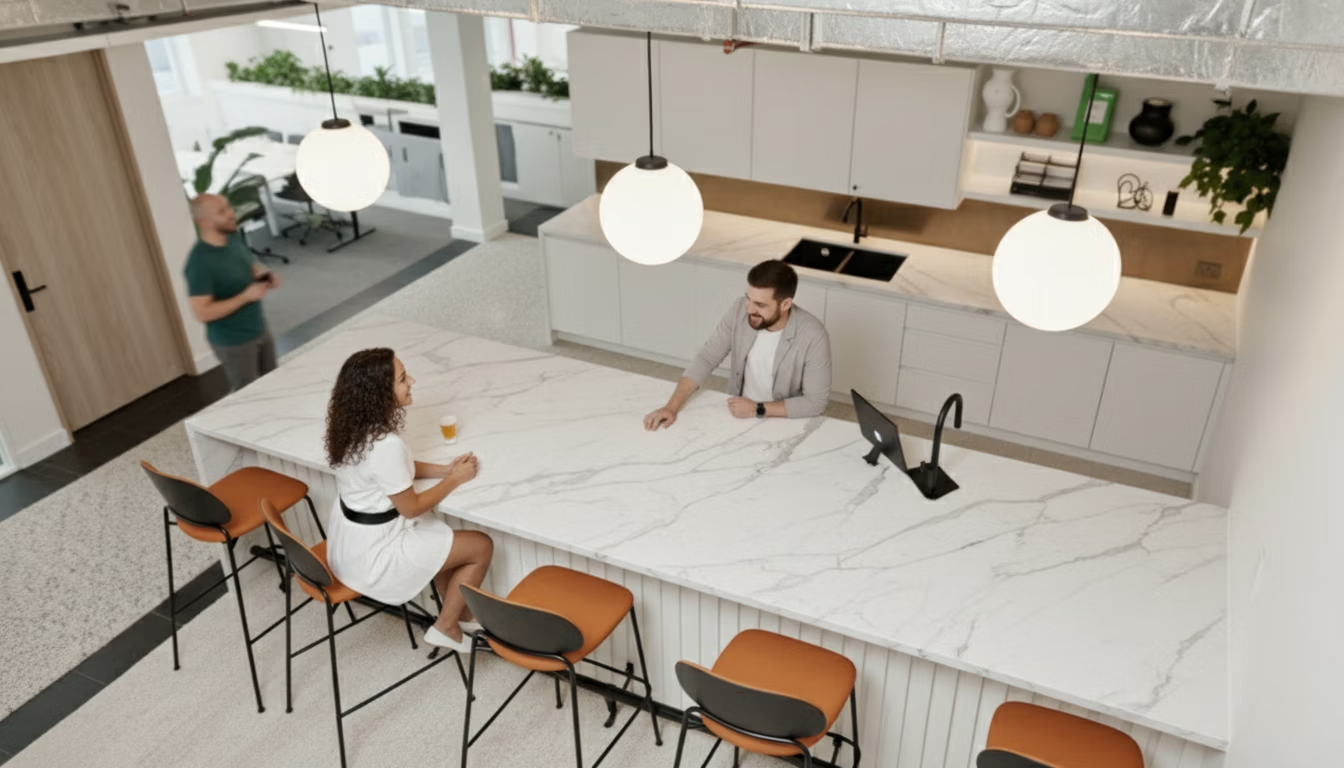
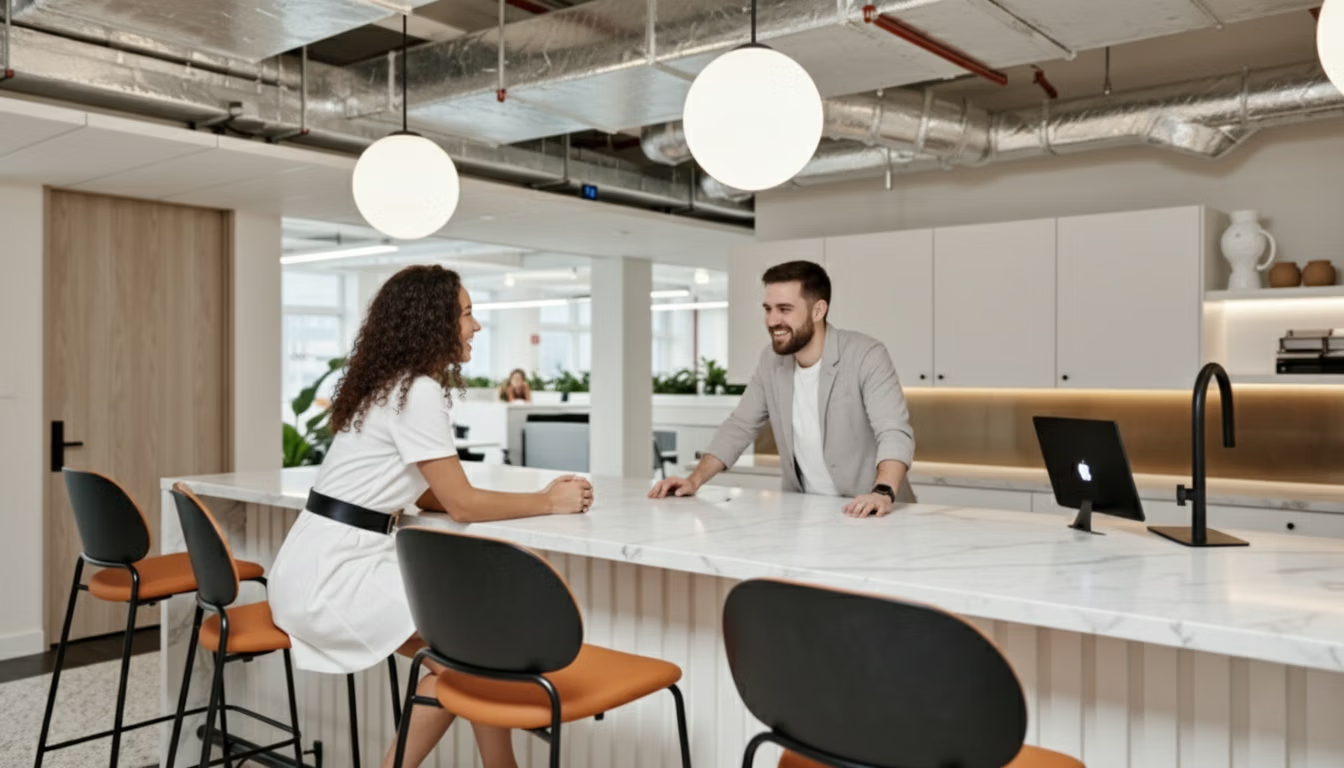

07 Image to Video
In this final stage, sequences of enhanced and alternative images are compiled into cinematic video walkthroughs. AI tools help generate smooth transitions between frames, creating a dynamic sense of movement through the space.
This approach allows clients to experience the workplace in motion, better understanding scale, layout, lighting, and atmosphere. Combined with video editing and compositing, the result is a polished, immersive presentation that brings the design to life.
Final Note
AI is not a replacement for design expertise; it is a powerful enabler. When integrated thoughtfully, it allows visualization teams to:
- Present higher-quality visuals faster,
- Explore more design alternatives efficiently,
- Deliver dynamic, client-ready presentations,
- Enhance internal workflows while reducing repetitive work.
Embracing AI today positions workplace design firms for future-ready visualization capabilities and more engaging client experiences.
I use AI in two complementary ways:
- Exploring early-stage design options:
At the concept stage, AI enables me to rapidly generate alternative layouts, materials, and styles, reducing time spent on abortive modelling and rendering. This allows design teams and clients to explore more options, faster, supporting better decision-making and efficient iteration. - Enhancing existing visualizations:
I take traditional CGI workflows – 3D modelling, rendering, and post-processing – and use AI to enhance realism, detail, and presentation quality. This approach allows me to accelerate refinement, provide multiple design options quickly, and elevate client-facing visuals without repeating foundational work.

