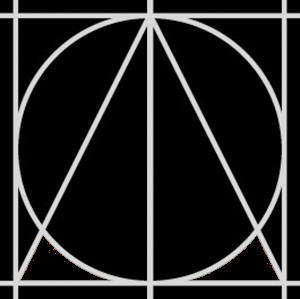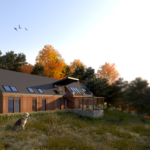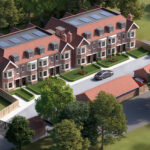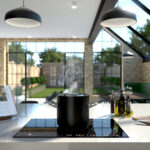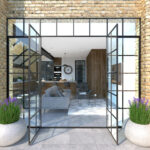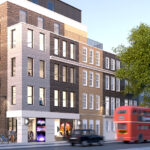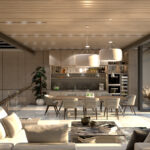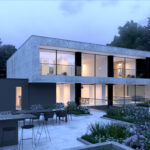3d Architectural Rendering Services
Our primary services revolve around 3D Architectural Rendering, animation, and product visualization. 3D Architectural visualization, often referred to as Arch Viz, encapsulates the process of visualizing architectural designs before their physical construction. It spans from initial sketches to advanced 3D architectural renderings / verified views and immersive virtual tours. Builders, architects, real estate agents, and interior designers utilize 3D architectural visualization as a tool to market and promote their offerings.
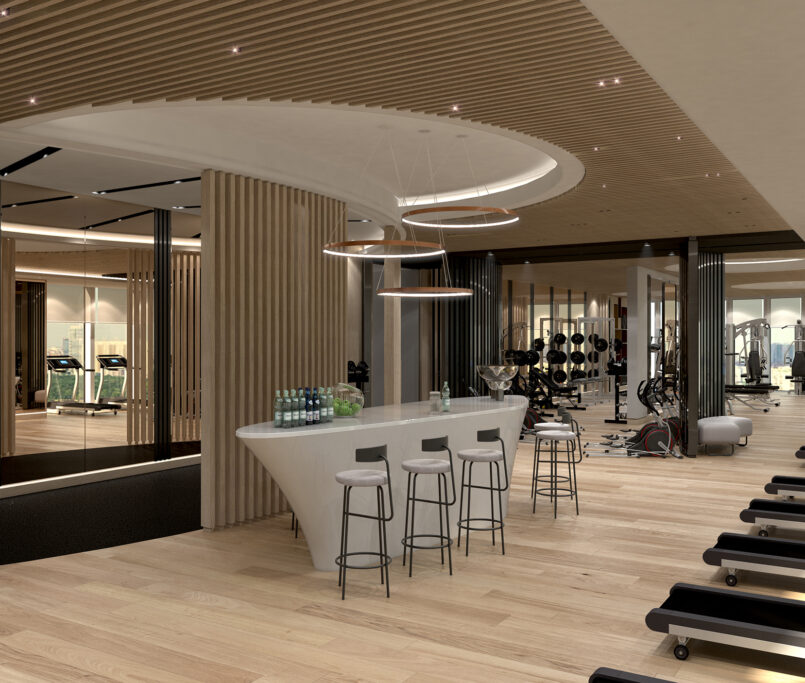
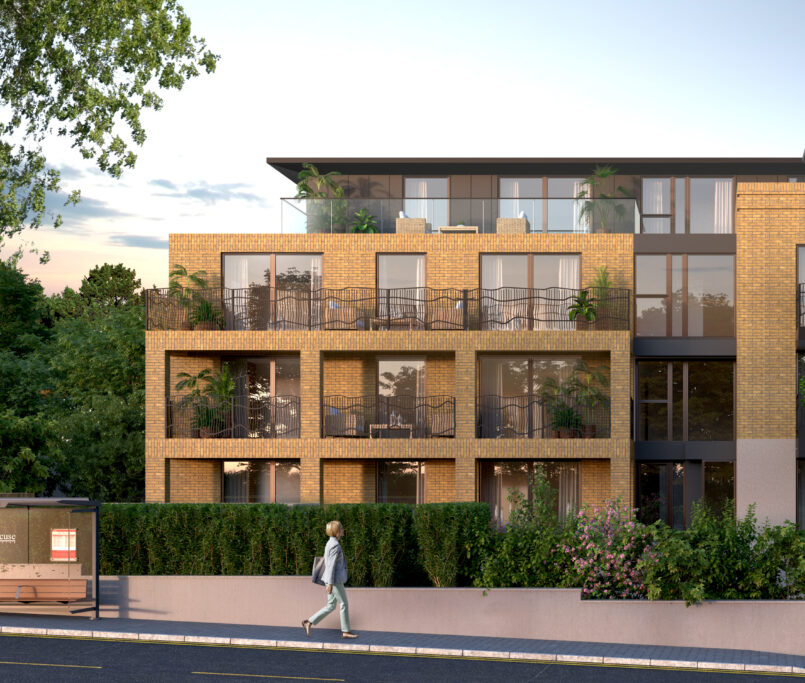
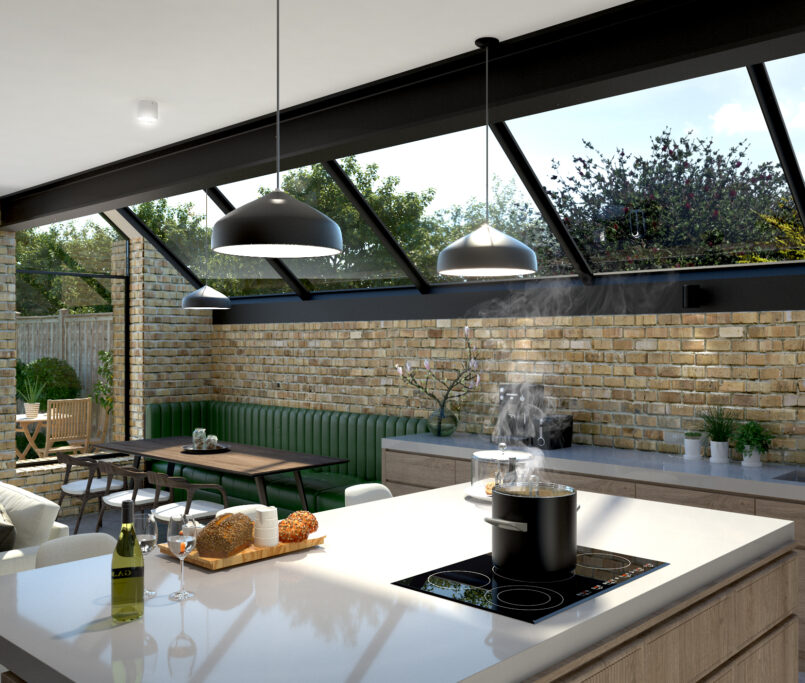
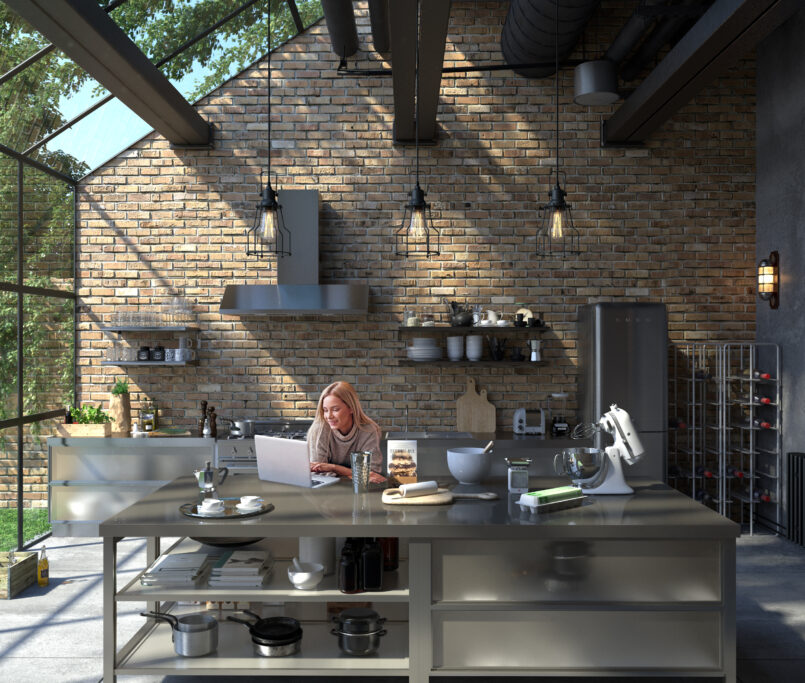
![ProEXR File Description
=Attributes=
cameraAperture (float): 36.000004
cameraFNumber (float): 4.000000
cameraFarClip (float): 1000000015047466200000000000000.000000
cameraFarRange (float): 1000.000000
cameraFocalLength (float): 24.000000
cameraFov (float): 71.105553
cameraNearClip (float): 0.000000
cameraNearRange (float): 0.000000
cameraProjection (int): 0
cameraTargetDistance (float): 50.967995
cameraTransform (m44f): [{0.949013, -0.294925, 0.11133, -2131.6}, {-0.315238, -0.88786, 0.335156, -4305.78}, {0, -0.353163, -0.935562, 120}, {0, 0, 0, 1}]
channels (chlist)
compression (compression): Zip
dataWindow (box2i): [0, 0, 4199, 2362]
displayWindow (box2i): [0, 0, 4199, 2362]
lineOrder (lineOrder): Increasing Y
name (string): ""
pixelAspectRatio (float): 1.000000
screenWindowCenter (v2f): [0.000000, 0.000000]
screenWindowWidth (float): 1.000000
type (string): "scanlineimage"
vrayInfo/camera (string): "VRayCam001"
vrayInfo/computername (string): "ad-alper"
vrayInfo/cpu (string): "INTEL/Model:15,Family:6,Stepping:1,Cache:0"
vrayInfo/date (string): "12.09.2020"
vrayInfo/filename (string): "rotterdamExterior004.max"
vrayInfo/frame (string): "00001"
vrayInfo/h (string): "180"
vrayInfo/mhz (string): "0MHz"
vrayInfo/noiseThreshold (string): "0,001000"
vrayInfo/numPasses (string): "0"
vrayInfo/numSubdivs (string): "0,00"
vrayInfo/os (string): "Win10"
vrayInfo/primitives (string): "12388"
vrayInfo/ram (string): "32688MB"
vrayInfo/rendertime (string): " 1h 25m 42,6s"
vrayInfo/time (string): "14:34:38"
vrayInfo/vmem (string): "134217728MB"
vrayInfo/vraycore (string): "3.25.01"
vrayInfo/vrayversion (string): "Internal V-Ray version Adv 3.50.04"
vrayInfo/w (string): "320"
=Channels=
A (float)
B (float)
G (float)
R (float)
VRayDiffuseFilter.B (float)
VRayDiffuseFilter.G (float)
VRayDiffuseFilter.R (float)
VRayExtraTex_1.B (float)
VRayExtraTex_1.G (float)
VRayExtraTex_1.R (float)
VRayExtraTex_2.B (float)
VRayExtraTex_2.G (float)
VRayExtraTex_2.R (float)
VRayRawGlobalIllumination](https://www.ad-archviz.co.uk/wp-content/uploads/2022/03/rotterdamExt01-0000-805x683.jpg)
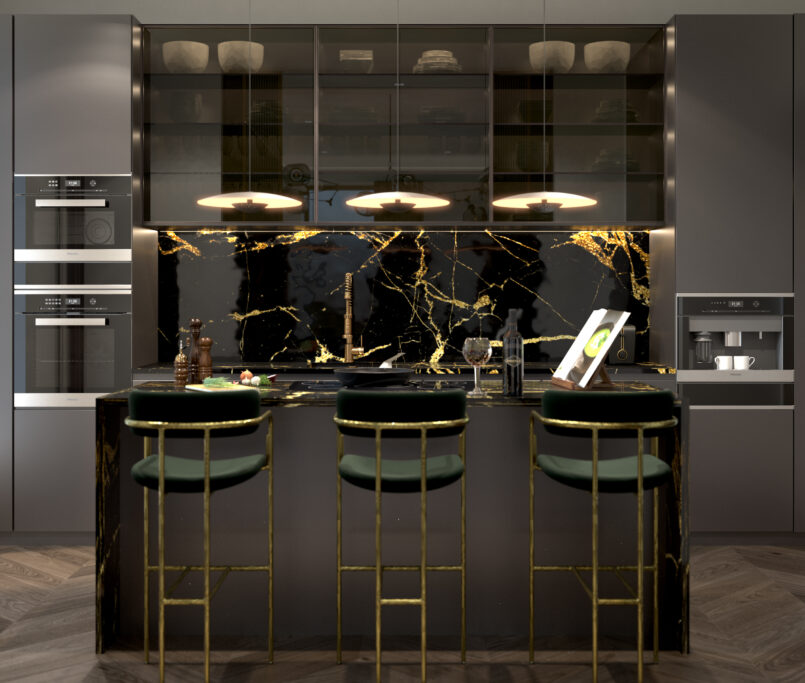
The design and construction phases come with substantial costs. Any alterations to layout or materials during construction incur additional expenses, prompting the industry to prioritize clients having a precise vision of a home or building before ground is broken. Design modifications are more cost-effective for architects compared to hand-drawn plans, allowing builders to steer clear of costly changes mid-project. This grants clients a realistic preview of the final product, aiding their comprehension and progression with the project.
While basic sketches and floor plans were once the primary means for architects and builders to showcase, market, and sell properties—a method still relevant today—2D drawings and plans don’t always resonate with buyers. Visualizing how spaces connect or understanding a building’s context within its surroundings can be challenging through these traditional means. Technological advancements and computer-generated imagery have shifted the focus toward 3D architectural visualization. Images and animations surpass words in closing deals and offer clients a clearer depiction of their prospective purchase.


