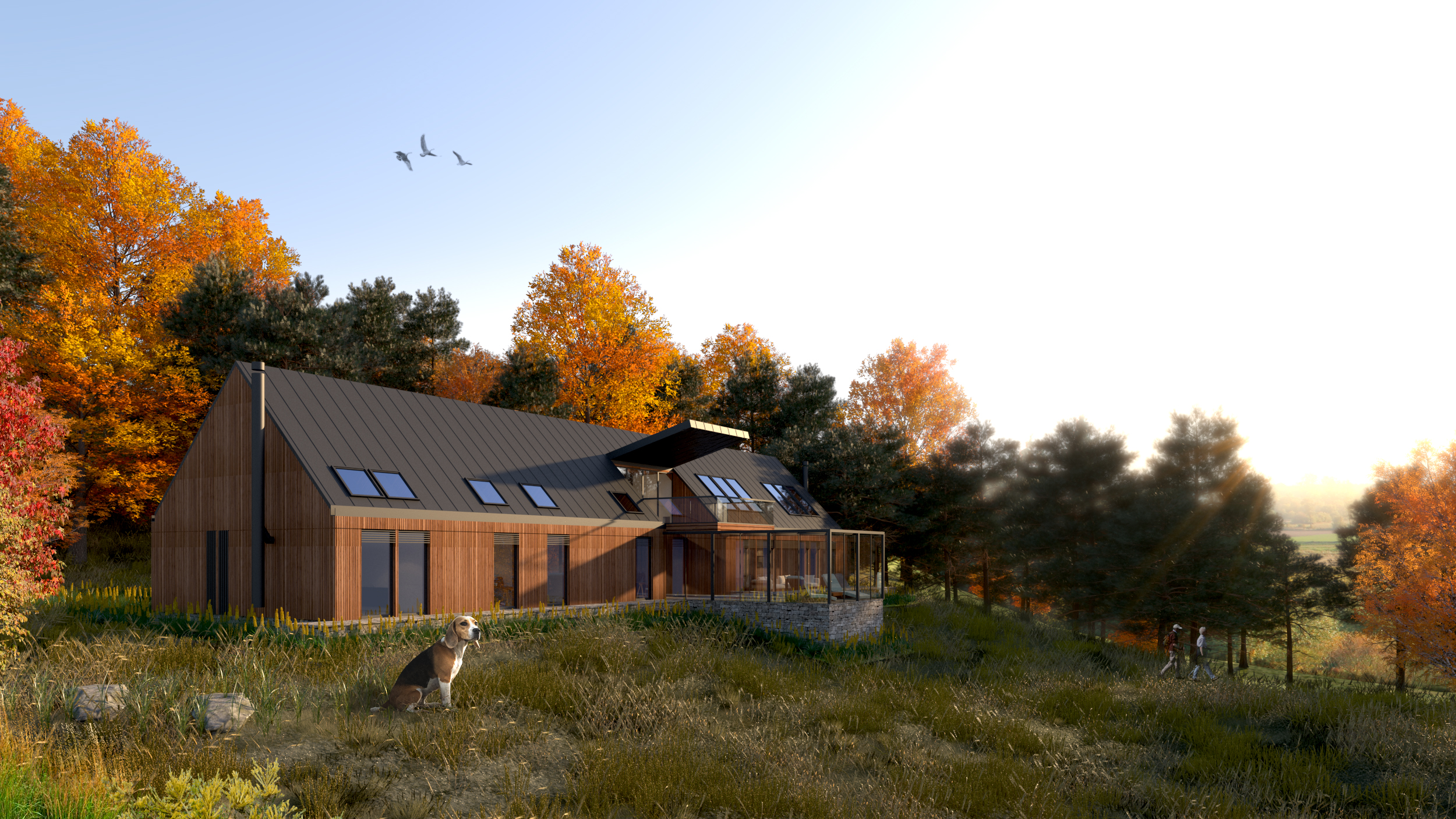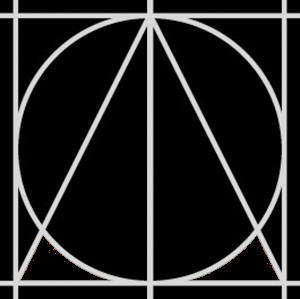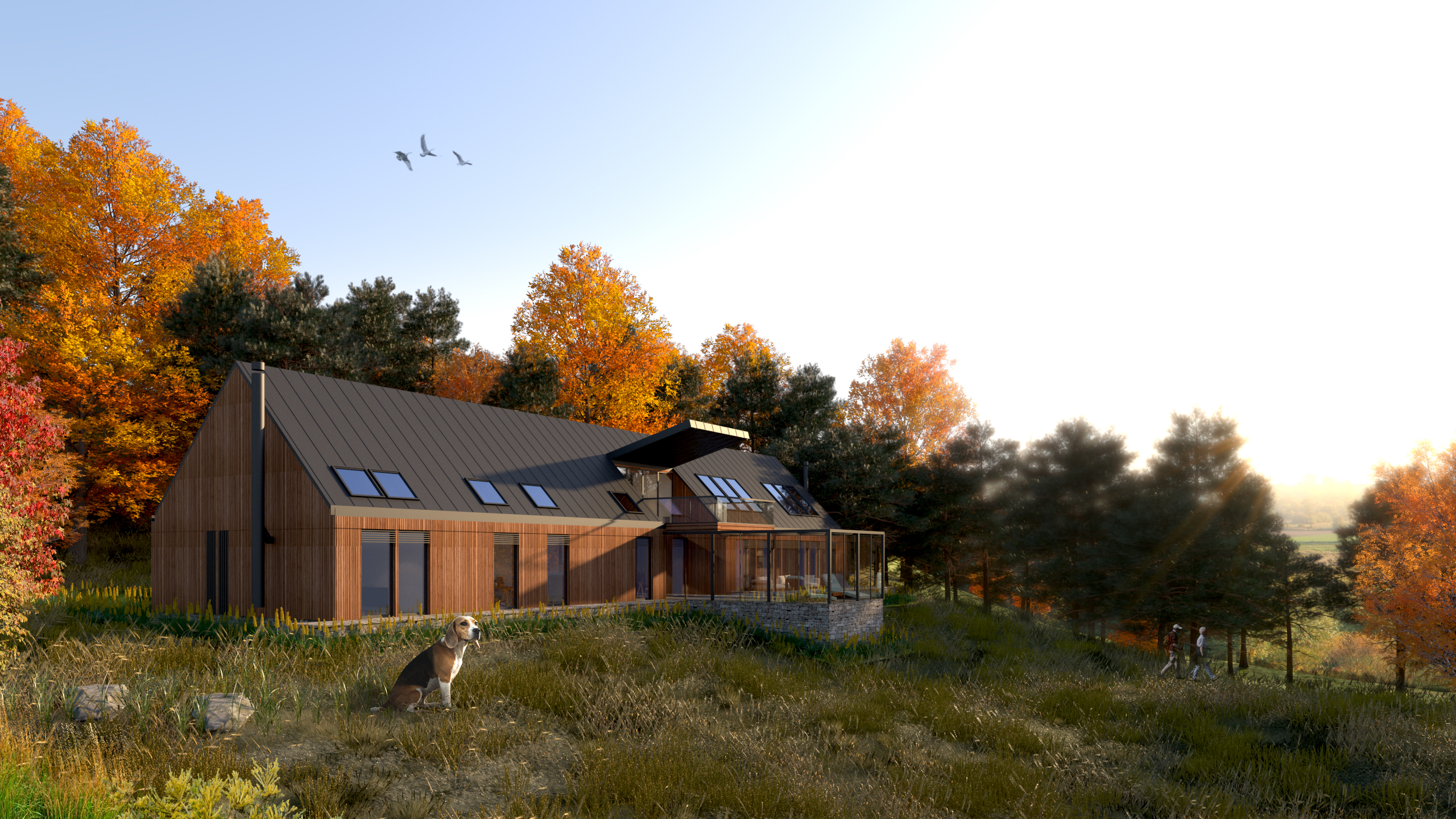How Architectural Visualization Can Secure Planning Permission for Greenbelt Projects in the UK
Securing planning permission for projects in greenbelt areas or under Paragraph 79 (formerly Paragraph 55) in the UK can be a daunting task. These projects are often subject to strict regulations and face significant challenges in obtaining approval. However, architectural visualization in UK can play a crucial role in overcoming these challenges and ultimately securing planning permission. Here’s how:
- Visualizing the Design Concept: Architectural visualization allows designers to create realistic renderings and animations that bring the proposed project to life. By visualizing the design concept in detail, including the building’s scale, materials, and surroundings, planners and decision-makers can better understand the vision behind the project.
- Assessing Impact on the Surrounding Environment: One of the key considerations in greenbelt projects is the impact on the surrounding landscape. With advanced visualization techniques, architects can create accurate 3D models that show how the proposed development will integrate with the natural environment. This helps planners assess the visual impact of the project and make more informed decisions.
- Demonstrating Sustainability: Sustainability is a major factor in obtaining planning permission for greenbelt projects. Architectural visualization allows designers to showcase sustainable features such as green roofs, renewable energy systems, and low-impact materials. By highlighting these features in visualizations, designers can demonstrate their commitment to environmental responsibility and increase the likelihood of approval.
- Engaging Stakeholders: Involving stakeholders early in the design process is essential for the success of any project. Architectural visualization enables designers to communicate their ideas effectively to stakeholders, including local authorities, community groups, and environmental organizations. By providing realistic images and virtual tours, designers can engage stakeholders in meaningful discussions and address any concerns before submitting planning applications.
- Mitigating Risk and Uncertainty: Greenbelt projects are often complex and involve significant investment. Architectural visualization helps to reduce risk and uncertainty by allowing designers to identify potential issues early in the design process. By visualizing different design options and assessing their impact, designers can make more informed decisions and minimize the risk of planning objections or delays.
In conclusion, architectural visualization is a powerful tool for securing planning permission for greenbelt projects in the UK. By visualizing the design concept, assessing its impact on the surrounding environment, demonstrating sustainability, engaging stakeholders, and mitigating risk, designers can increase the chances of obtaining approval and bring their vision to life.
We are thrilled to have delivered the 3D Renderings of this sensible and well-designed project. Here’s how Mr Ufuk Bahar the Director of Urbanist Architecture describes the project:
“The traditional building characteristics and agricultural aspects have been incorporated during the conceptual development of the Para79 house. Thanks to this sensitive design approach, the proposal reflects and restores the traditional characterisation of the English landscape within the site. Starting from a simple form of a barn, using the characteristics of its design, it evolves into a living habitat for occupiers. In other words, the design characteristics for a simple barn have evolved into a living habitat for occupiers. The external built form of the Para79 house, its architecture, use, materials, decoration, lighting, colour, texture, and overall look are sensitive to the defining characteristics of the local area while reflecting the highest standards in architecture and enhancing its immediate setting.”
Ufuk Bahar
Managing Director



